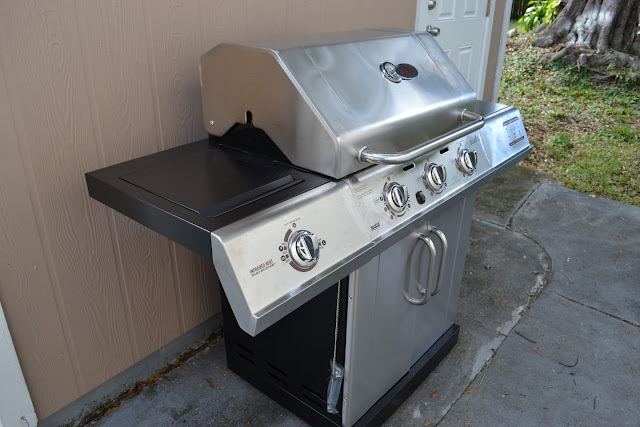I knew that I could sell Nick on the moving sooner rather than later, if I reminded him that he could grill out anytime. I also mentioned that a mortgage payment (including taxes and PMI) would be equal to our rent payment. He was sold.
We didn't even have the house yet, and he knew exactly what he wanted. Of all of the grills available in the world, he decided on a Char-Broil Red infrared grill (ooohh, aaahh).
We finally got the grill last week, and started with steaks and burgers. It works just like they say. Great sear with all the juiciness you can handle. It's a textbook steakhouse steak at home. Nick is like a kid in a candy store.

PS. Char-broil isn't paying us, but it would be nice if they would.






































